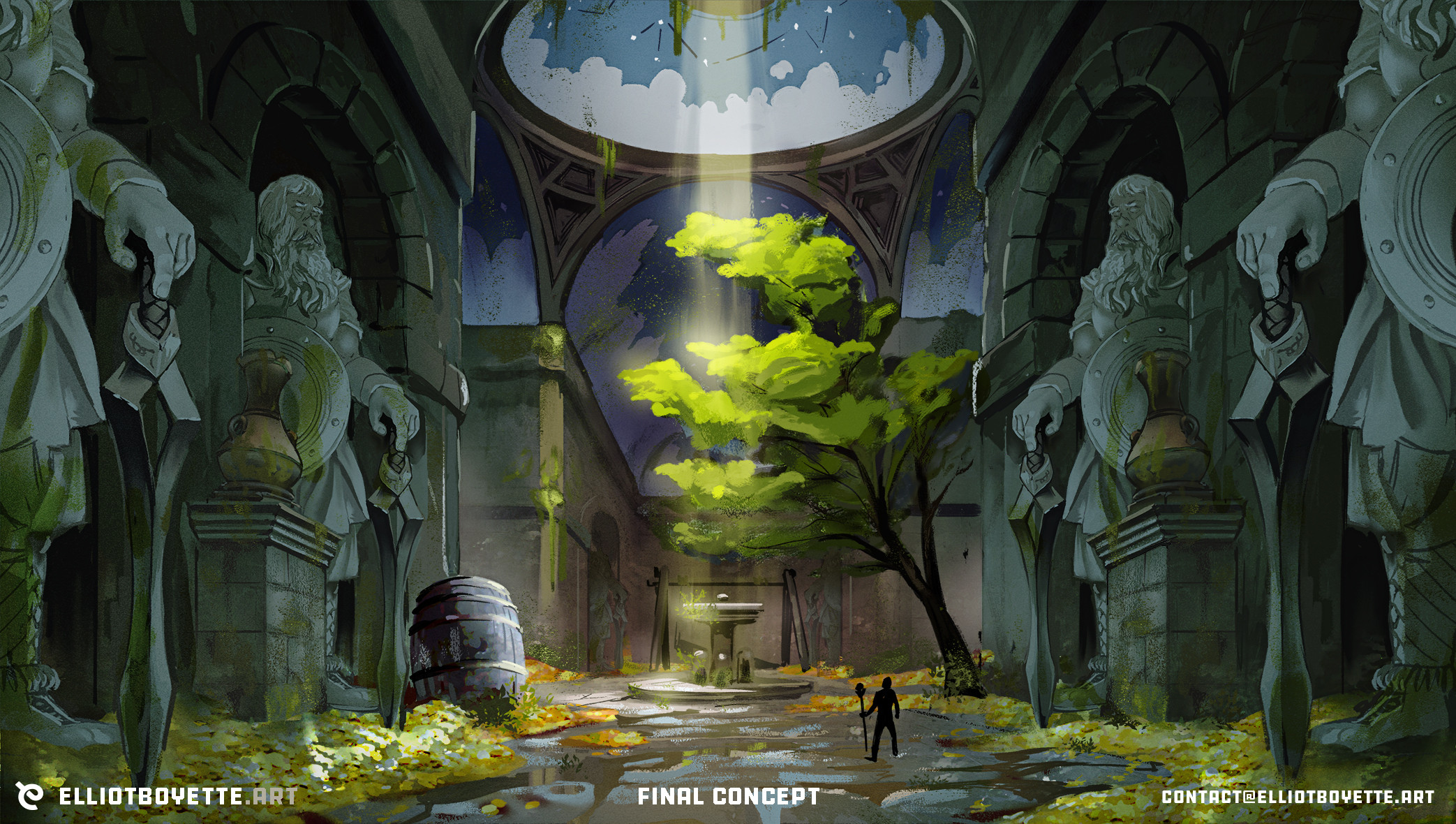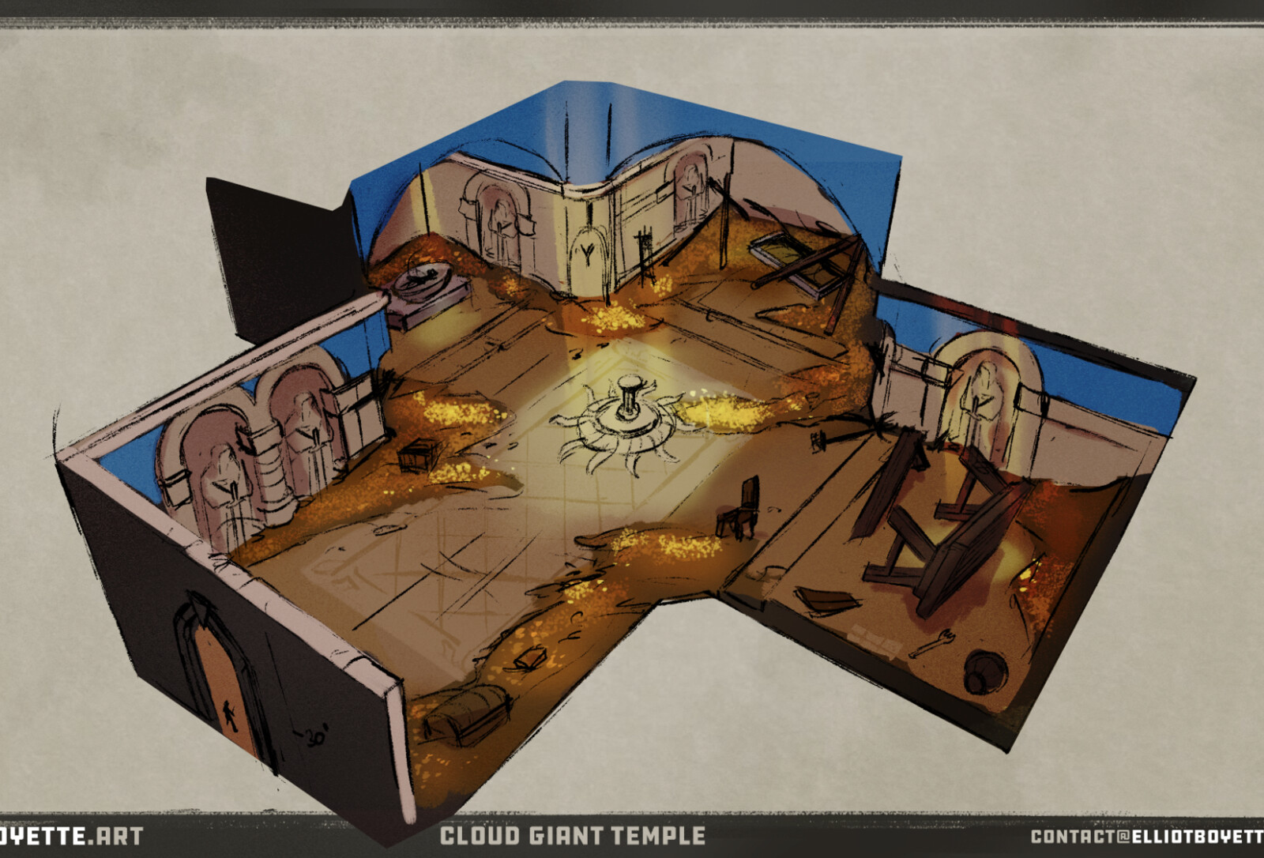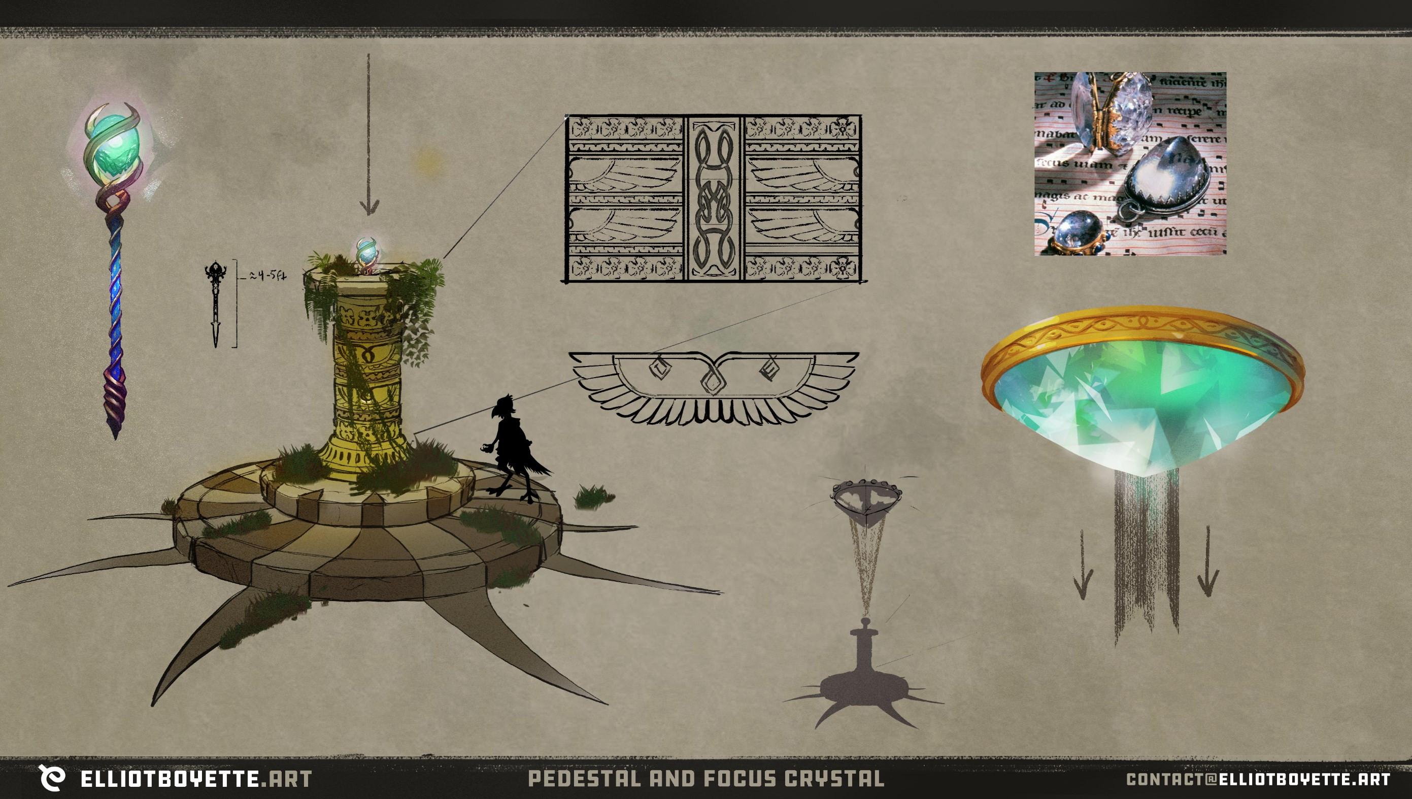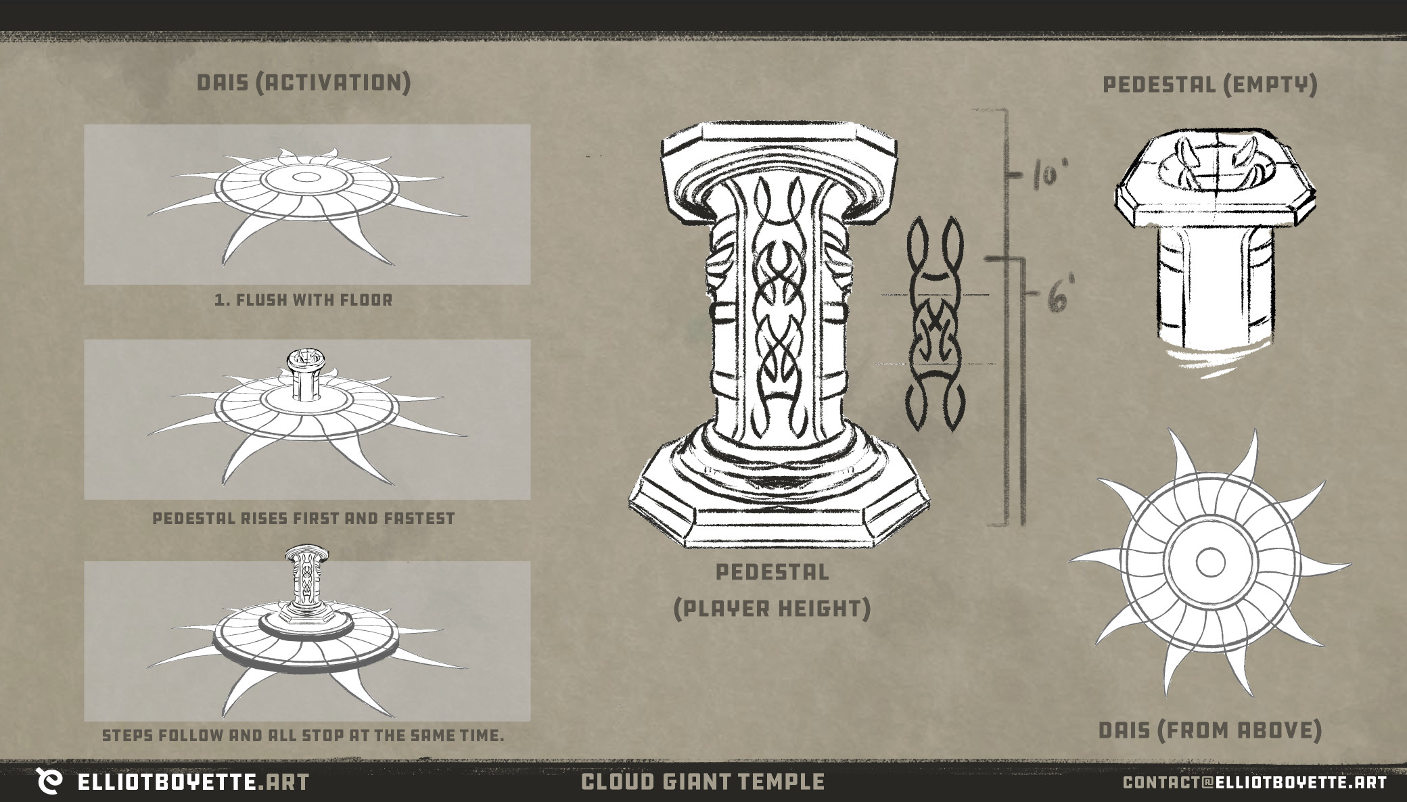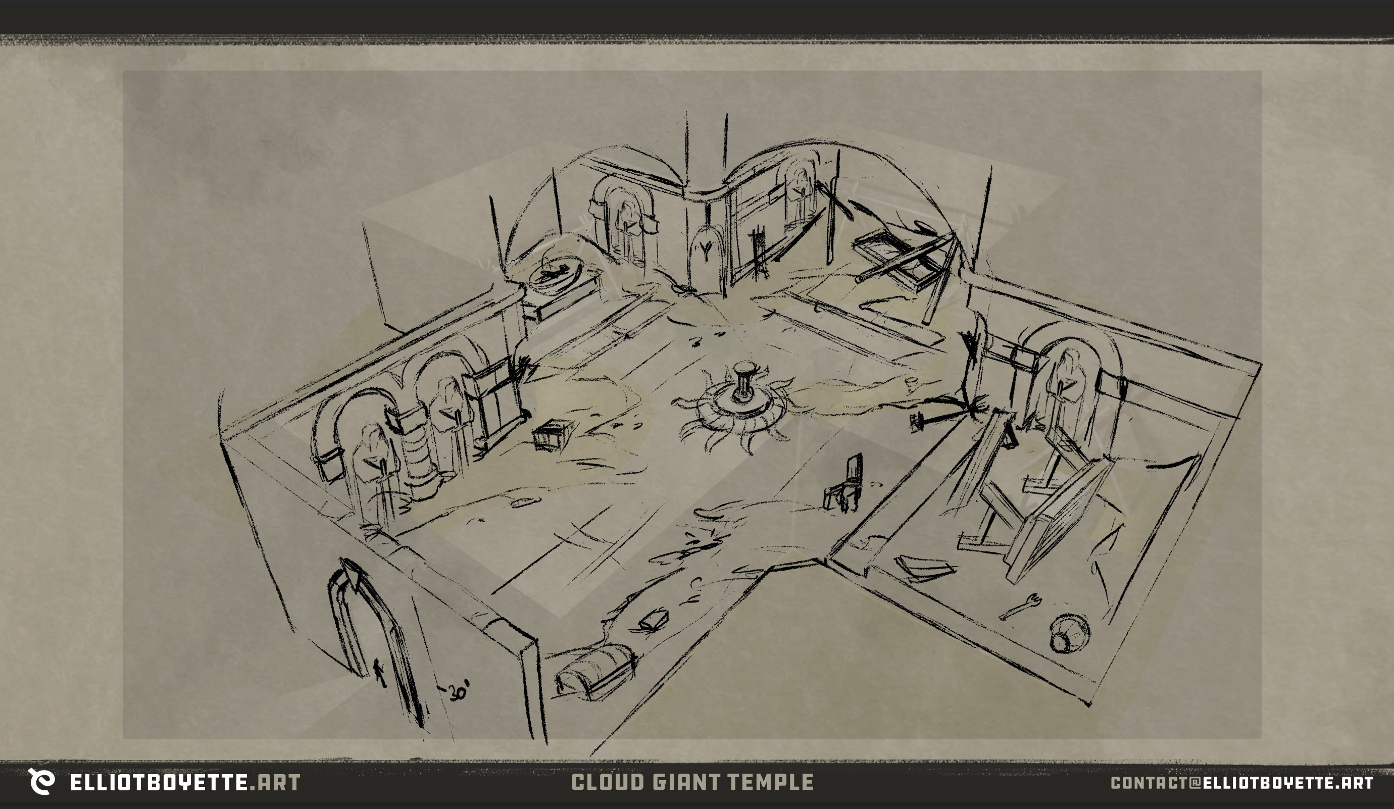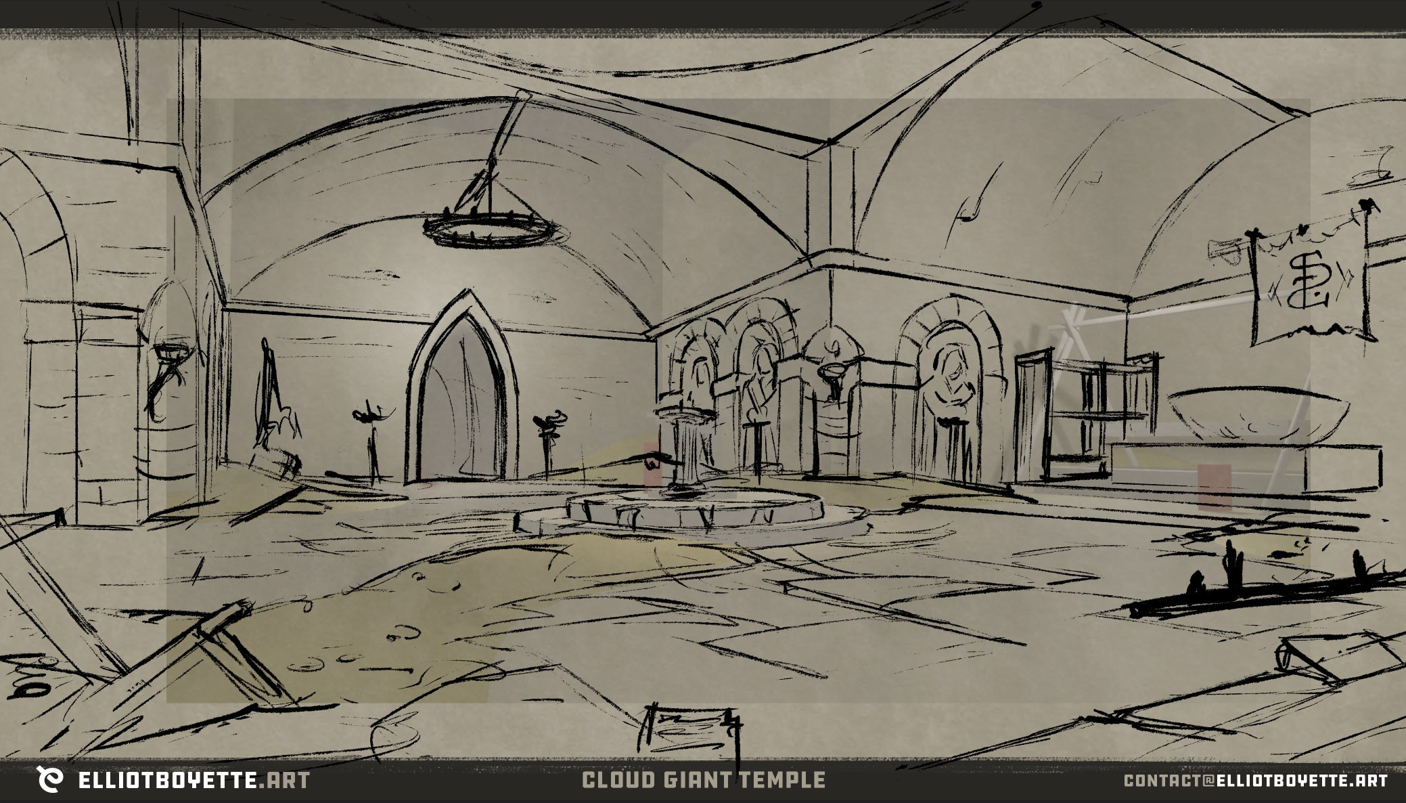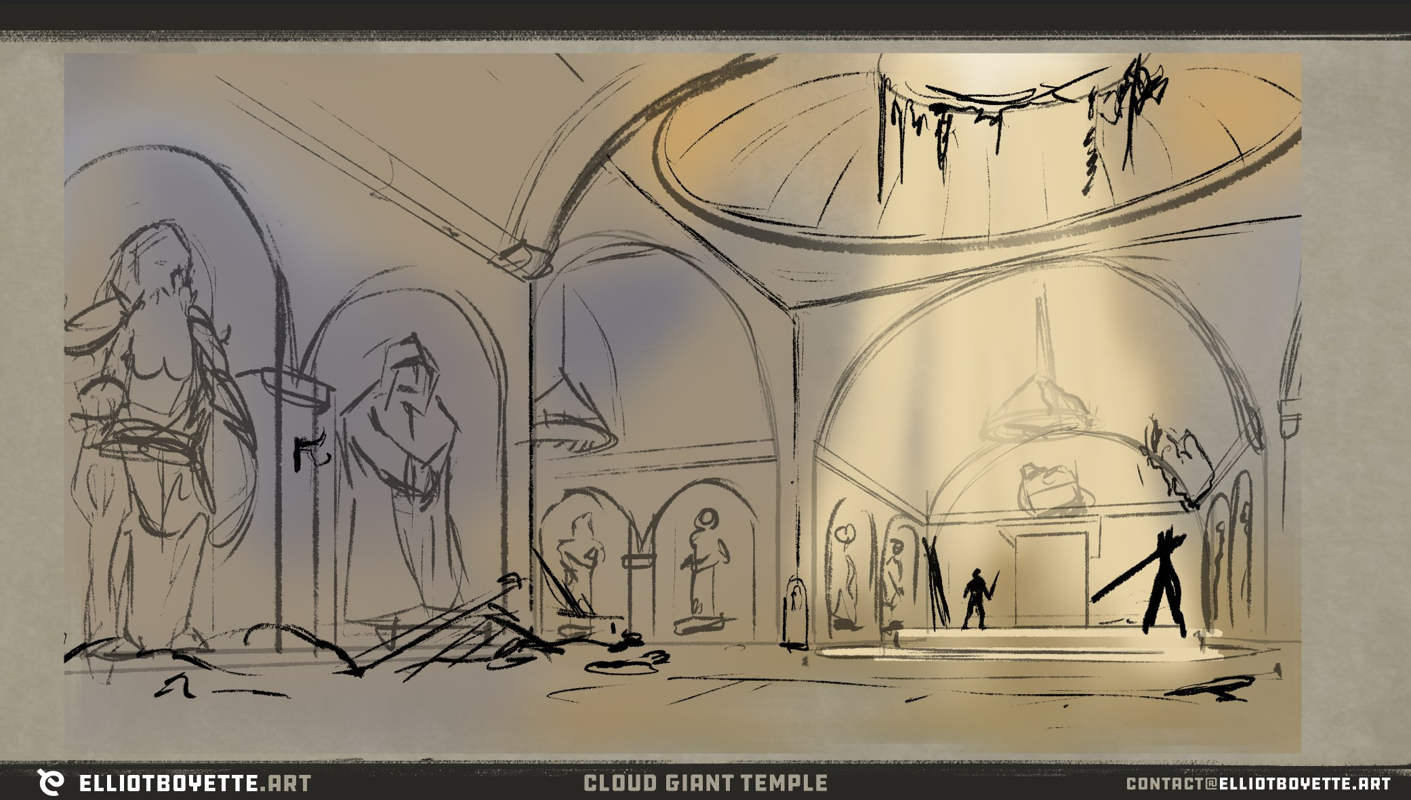Temple of the Cloud Giants
Temple of the Cloud Giants
This was a personal project to develop an offering room/chamber in a temple built by 25ft tall Cloud Giants. It is a temple that used to fly above the ground and has since been brought low and the top of it is the closest thing to ground level. Since it's for such large beings, everything had to be XXL in size which adds to the grandiosity when it is come upon by normal-heighted players.
I wanted to develop an interior space for this challenge. Telling story about what might have happened here and what might be about to happen.

